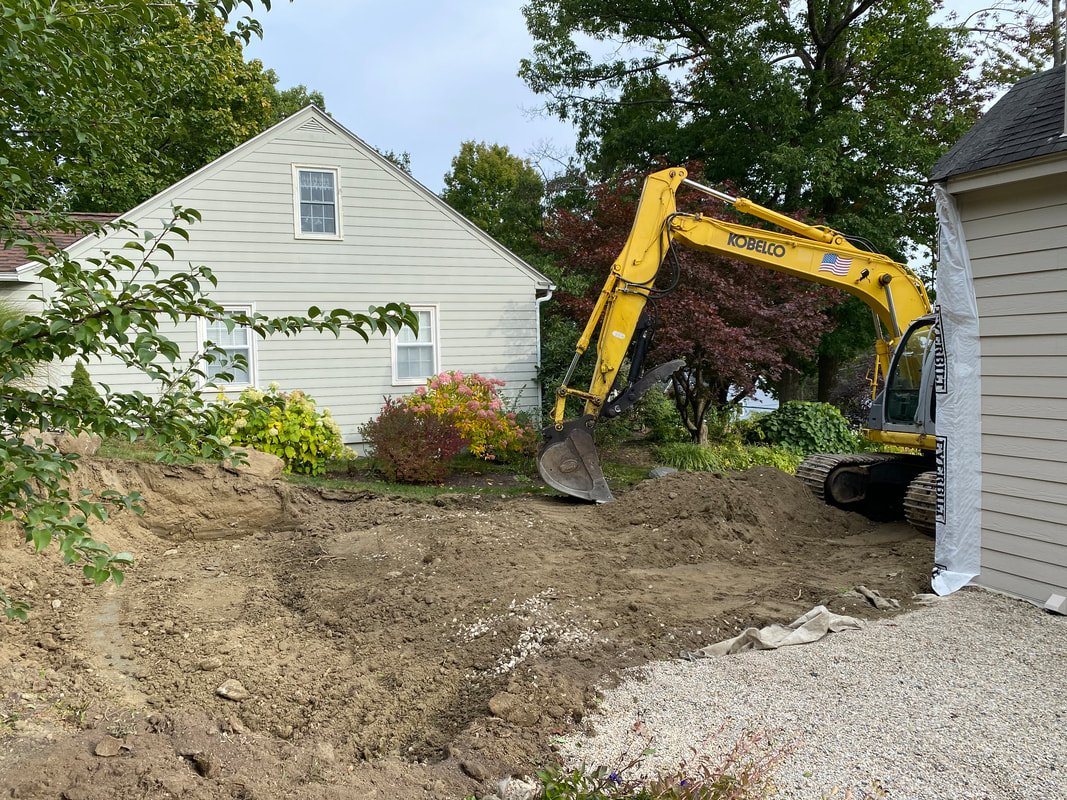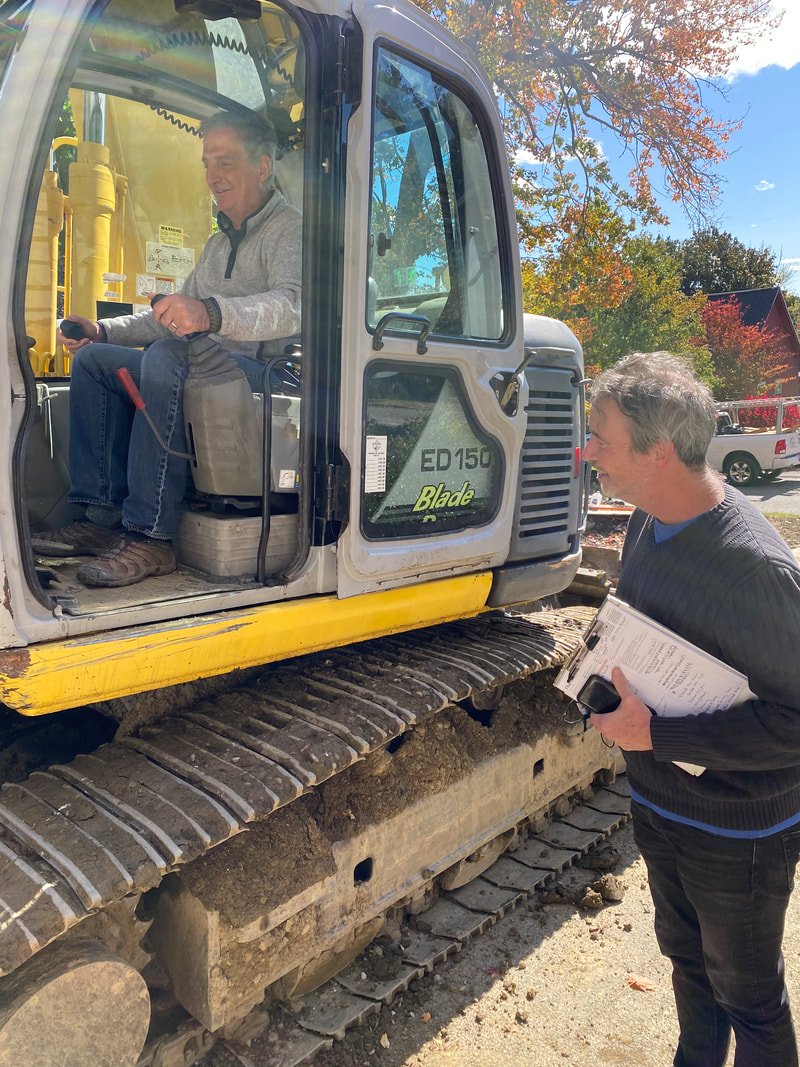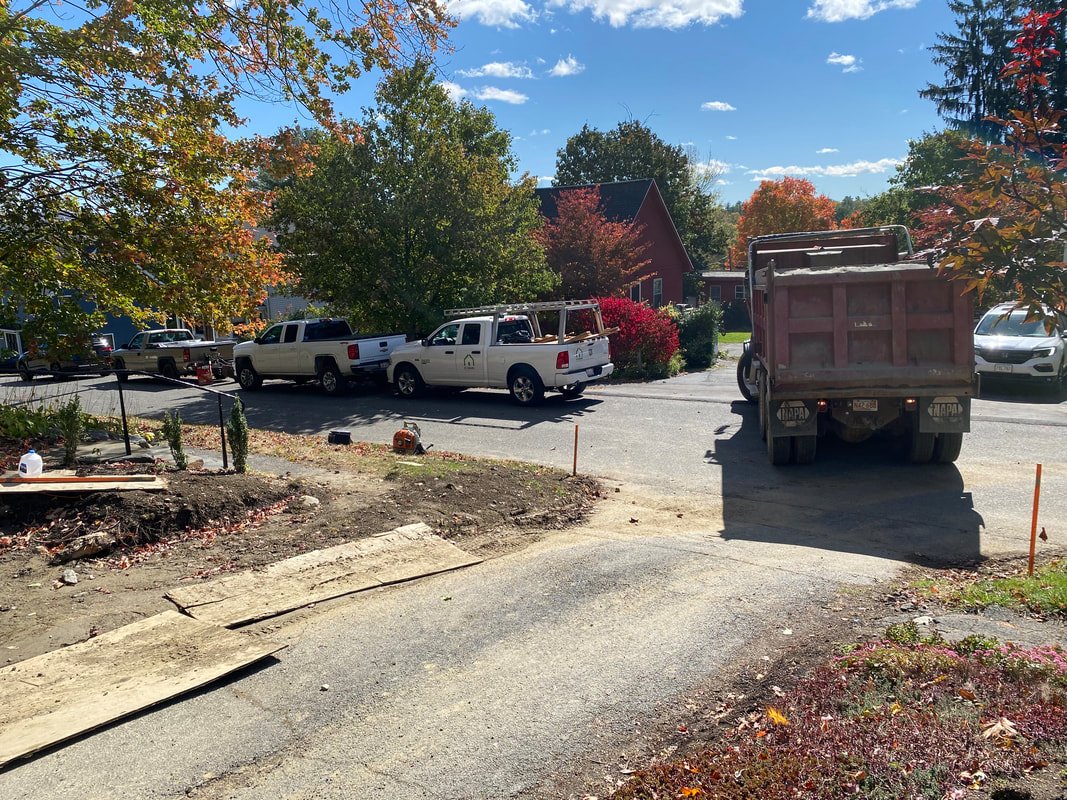Chapter 1: The MEGA Project
Our house has always had curb appeal. It's diminutive, but gives an outsized impression from the street. The attached 1-car garage, however, is another story.
While original to the house, the garage adds nothing in the way of charm. At 11 feet wide, it's too narrow to fit a modern car. The roof pitches down nearly to ground level at the back, and is covered in five (yes, 5!) layers of built-up roofing. Mice love the place because it is full of saw dust, open to the elements in several places, and damp nearly 100% of the time.
Needless to say, the existing garage is not part of our Master Plan.
The garage, in all its rotted glory.
As early as 2015, I've been imagining what could take its place. I've mulled over many options but there have been a litany of complicating factors to consider. The way our house is situated on the lot constrains expansion on both sides. And while there is room to expand back into the backyard, we are faced with a steep 20-25% grade that begins at the back of the house and just keeps going up.
Whatever structure takes the garage's place should also appear in harmony with its adjacencies. Neither Brian nor I have wanted an addition that would overpower the house itself; we're both familiar with add-ons that seem to appear like clunky, modern afterthoughts. And then there is the cost: what could we add that is buildable and will actually add value? Whatever we replace the garage with had better be good.
Up until this year, all of my ideas had been missing the mark, and nothing seemed worth moving forward. And then it hit me: Go Big or Go Home.
So in January, Brian and I brainstormed and agreed the best approach was to double the square footage, but disappear its mass back into the hill. I went on to suggest that we would need to transform this house into a whole house. In whatever we added, we would need to consider that added bedrooms would add the need for more and better living spaces, with the result an addition that would include more living space on the first floor, and the relocation and upsizing of our current, dining room. It was also clear that we should move the laundry to the 1st floor; the basement was a terrible place for it anyway. And, to make more sense of a one-bedroom house, we should add not just one, but two bedrooms, and two more bathrooms, so that when we're entertaining, we really do have space for people to stay. Finally, in tearing down the garage we would be removing Brian's shop, so let's lean in and build a basement shop with plenty of space and power to support any woodworking activity. Let's go all in on this cute little cape, and make it shine! While both still in agreement, we decided to move this MEGA project forward.
After nearly four months of design, I had plans ready to go for pricing. But so many other details required attention before we could get started.
We solicited the drawings to four local GC's, and through several months of budget revisions and pricing, we landed on one.
We secured financing, convincing our bank for the fourth time that another investment would be worth it.
We also petitioned for and won the variance we needed to replace the garage with new construction. Our house was built before modern zoning, and we would not have been able to continue the project without a variance that allowed us to maintain and expand our encroachment into the east side setback.
And finally, in August, we tore down the old garage.
It was a brutal 10 hours of work for Brian and his dad (my heavy lifting was the camera, to ensure the whole thing was documented). As they got started, things seemed easy, but the garage was the monster that would not die! Somehow this dilapidated and falling-down shed was more well constructed than anything around it! Brian upgraded to a 15-amp Sawzall for the project, and went through at least ten Sawzall blades! They ended up bringing in the Beast, Brian's dad's old Milwaukee skill saw, to finish it off.
With the major final hurdles cleared, we began excavation on September 24.
Nearly 30 truckloads of fill were removed from the site, and the crew had to build a massive retaining wall to ensure the grade would not cave in when the foundation was dug. Funnily enough, we had a 3-day scramble for massive boulders, and once the wall was in place, the excavator uncovered at least 10 massive rocks within the area of the foundation that we could have used!
The foundation will wrap the house, so the work was highly orchestrated to ensure the existing structure would remain stable and intact. We discovered some interesting details of the house through this excavation, namely that our home, with all its flaws, was built with a remarkably solid poured concrete foundation. A poured concrete foundation, without footings, was quite uncommon at the time. Most walls in the 1930's were either stone, or concrete block. Also, the house was built with an internal footing drain, which no one we've worked with so far, has ever seen. Remarkably, the internal drainage system worked, even though the clay pipe that carried the water to daylight had been buried over many years ago.











Above, Brian checking out the finished pit. In case you were wondering, he did make it out...and without spilling a drop of his beer!
Below, the plans for the new addition.
Our existing house is approx 1350 sf, plus a 700 sf basement. The new addition is approx 1350 sf, plus an 800 sf basement.
When we are done, we will have added...
...a basement footprint with 1 bedroom, 1 bathroom, a kick-ass workshop for Brian and a passage through to the old basement;
...an expanded first floor with new dining, laundry and family room, expanded kitchen, and better circulation to the back yard;
...and additional 2nd floor space with an additional bedroom, bathroom and sunroom.
Crossing our fingers we make it out of this project alive....
Coming up next: Chapter 2: Basement Foundation and Framing!







